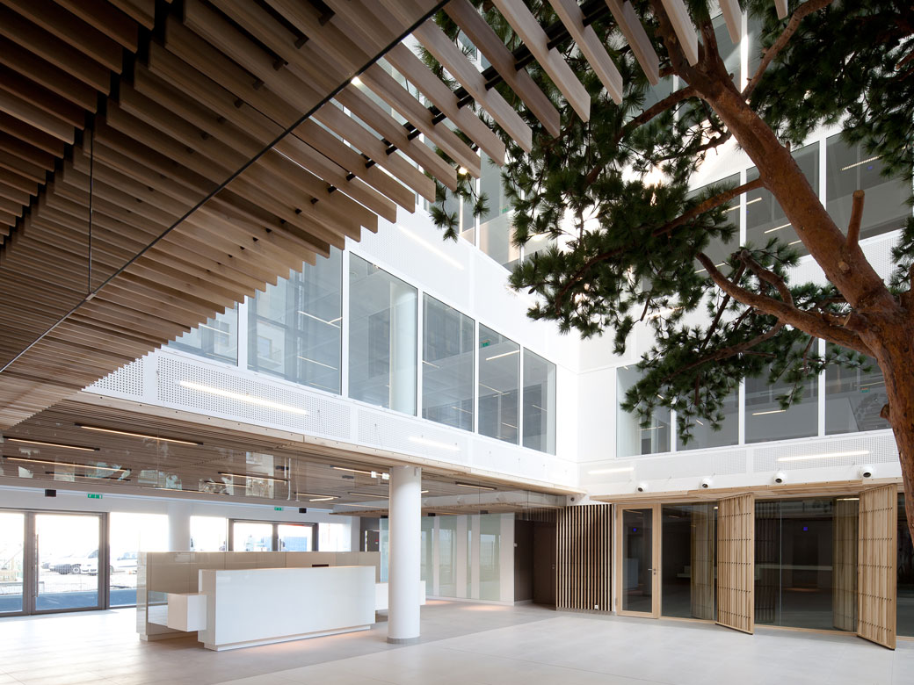

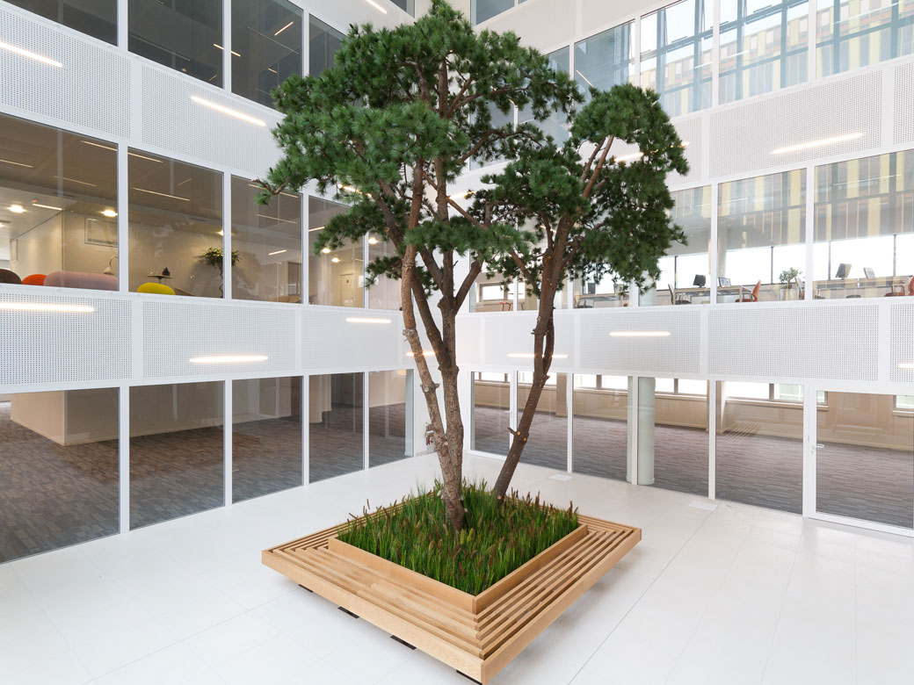
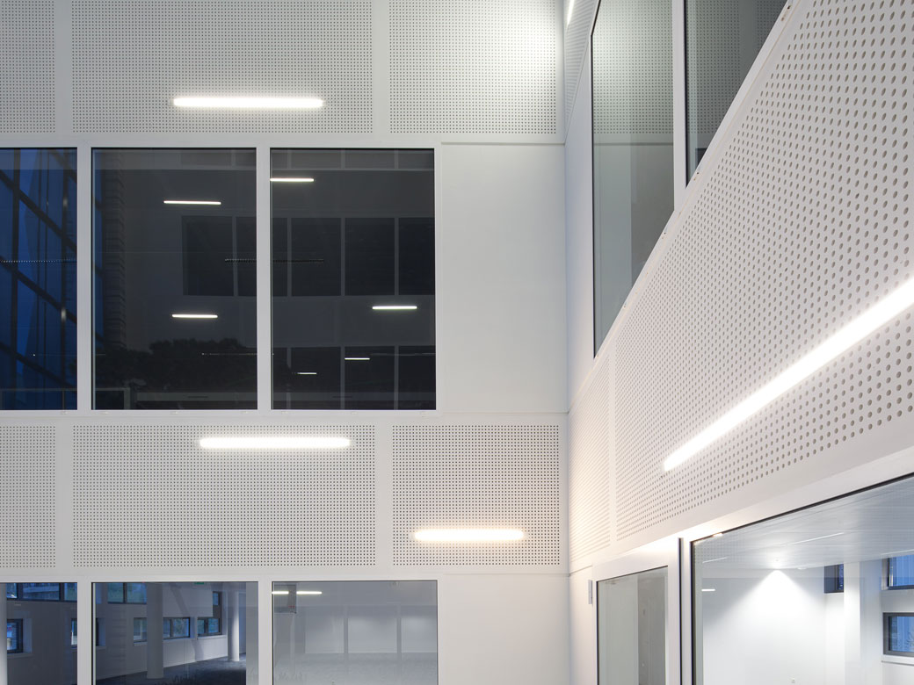

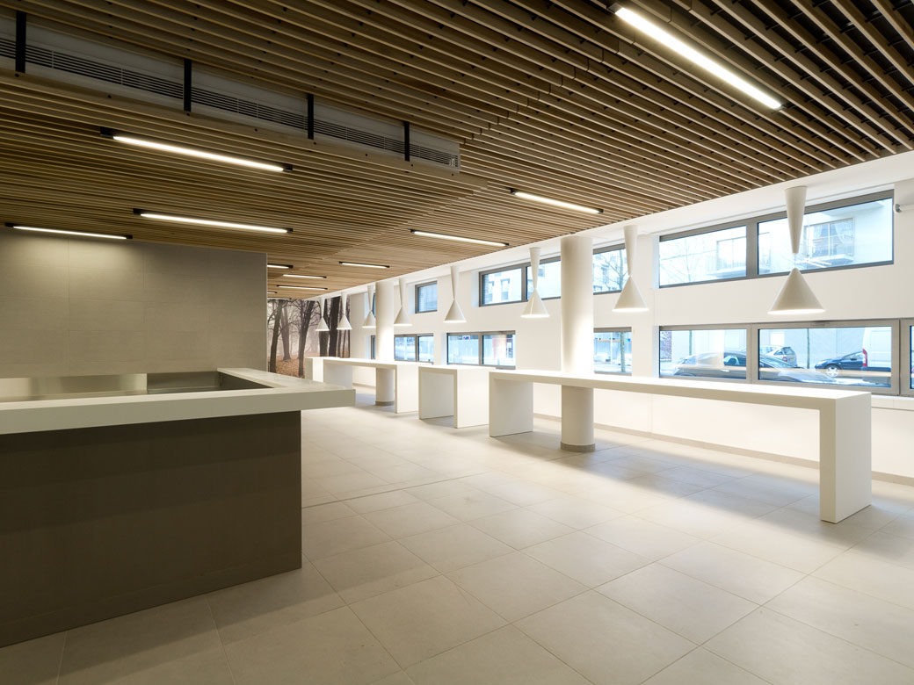

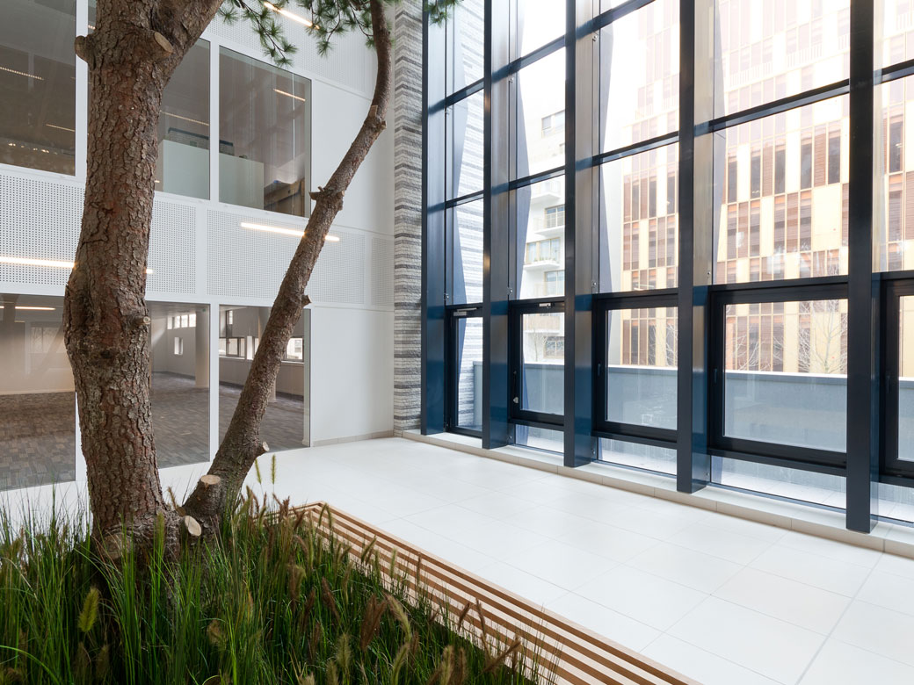
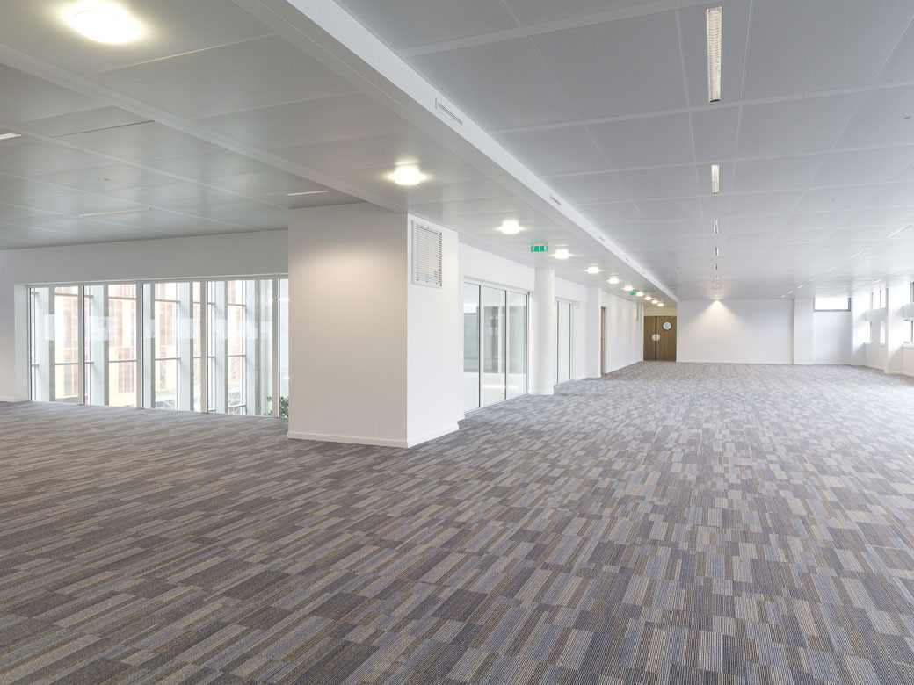
OFFICE /
‘ETIK’ is a green office development in Boulogne-Billancourt, Paris. It accommodates 10,500 sqm of workspace and 500 sqm of retail units, spread across 8 upper storeys. An additional 4 underground levels house 150 parking spaces. KCAP Architects and Planners partnered with Ateliers 115 to generate this award-winning design.
Located in the former industrial area west of Paris, known as the Ile Seguin-Rives de Seine, the site was previously automobile production facilities for Renault. All projects in this region are required to meet standards of sustainability. ETIK has received dual certification from NF HQE Commercial Building and the Batiment Basse Consommation Effinergie seal of approval.
The core concept relies upon a closed south-face, minimizing heat gain through sun-exposure. Daylight is gained through large atriums, active thermal control ceilings modulate heat and photo-voltaic cells on the roof all contribute towards the buildings energy efficiency and sustainability certification.
The lighting profiles from Optelma are extruded from recycled aluminium, and contain high-efficiency LED sources. Integrated seamlessly into the ceilings and walls, these luminaires provide ambient task light, controlled by a DALI daylight dimming system for maximum efficiency. The futuristic aesthetic provided is in keeping with the advanced technological concept for this project.
TEAM
CLIENT: Sodearif, Paris
ARCHITECTURE: KCAP / Ateliers 115
ACOUSTICS/SURFACES: Balsan
LIGHTING MANUFACTURER: Optelma
PHOTOGRAPHY: © Optelma