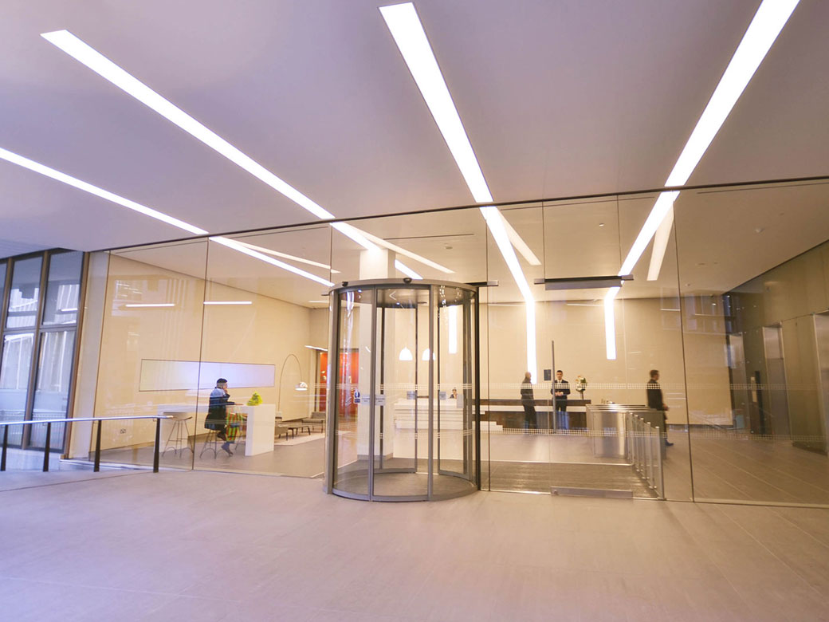
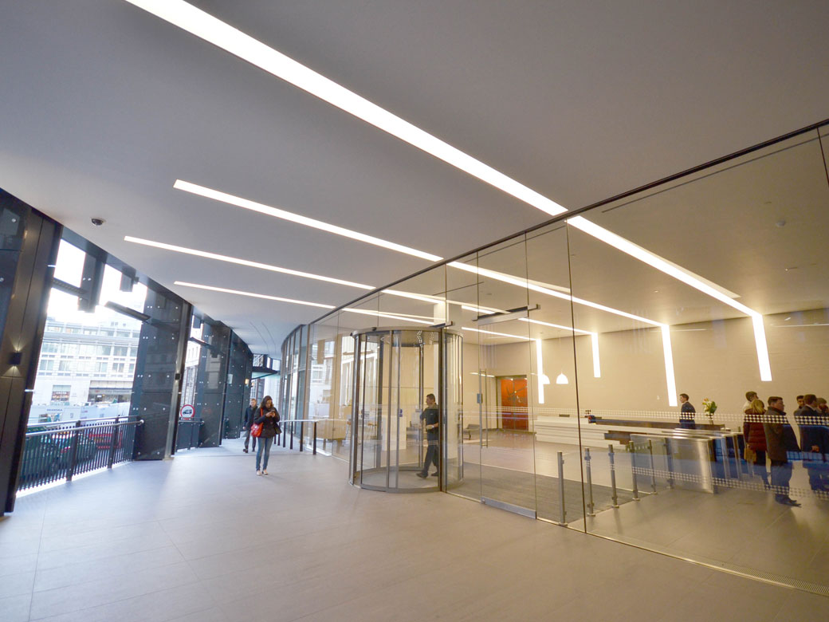
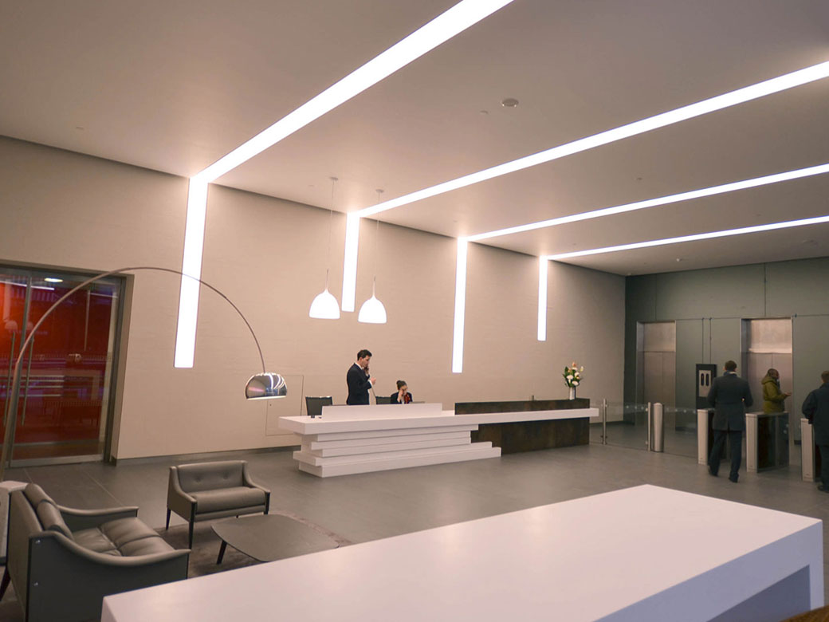
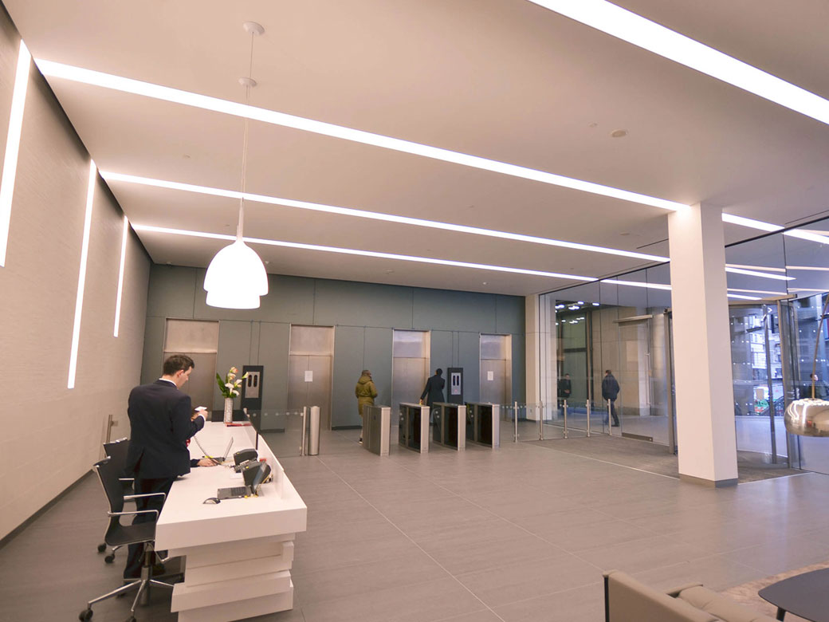
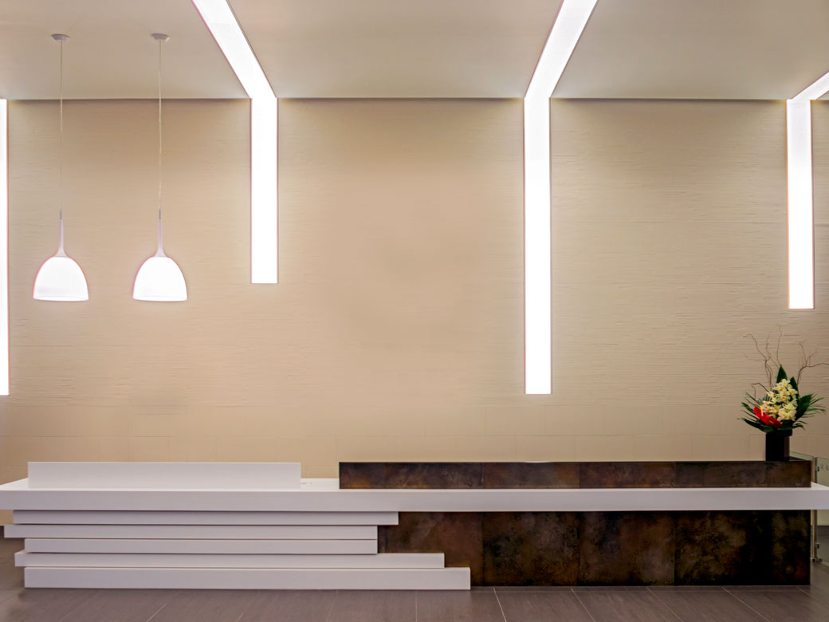
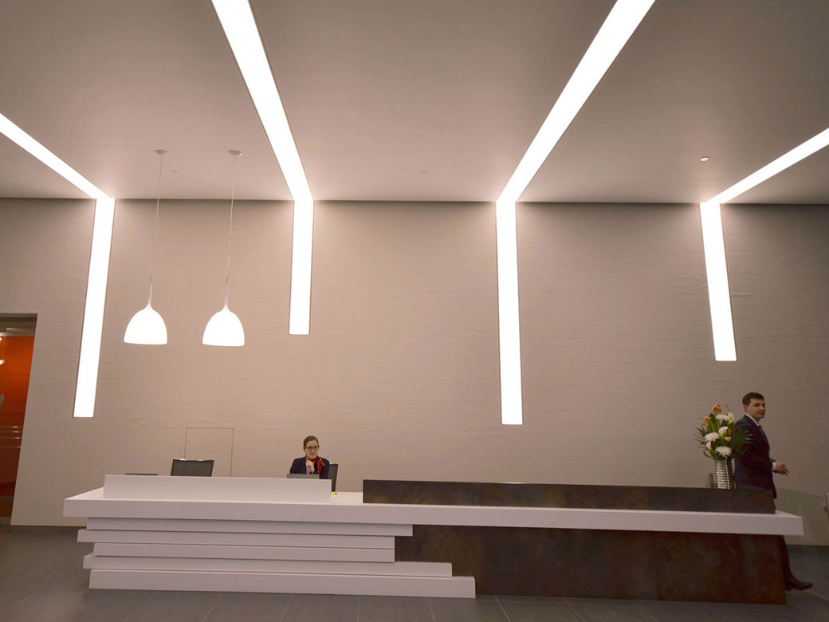
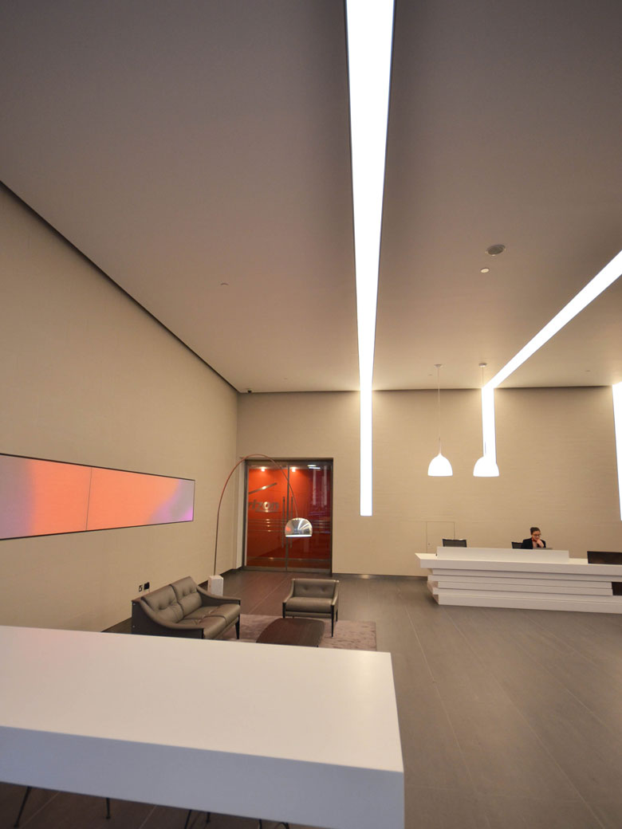
OFFICE /
Situated near St. Pauls Cathedral, in the heart of Central London, 10 Fleet Place is a high quality, landmark office development which forms part of the successful Fleet Place Estate. This distinctive building bridges the Thameslink rail line below, running through Blackfriars and Kings Cross / St. Pancras.
City Planning officials required stone cladding to ensure that the new building was appropriate for its context, so Skidmore, Owings & Merrill (SOM) composed a façade of black granite, steel and glass, with the shell and core completed in late 2012. The new Reception and Lift lobby, envisioned by TTSP Architects, was completed in 2014. Workplane lightplanning brought this vision to life, working closely with Optelma to develop the perfect solution.
The architects vision was one of a welcoming fluidity, from outside to inside, using light as the guiding principle. Four lines of lighting profile begin internally, reaching up the wall and across the ceiling, passing seamlessly across the glass curtain walling to the outer arcade. From this passageway cutting through the building, a welcome shortcut from the busy London street, the impact of this striking scheme is unmissable.
The scheme utilises the Quad Sidewall profile to provide the custom 200mm width and made-to-measure lengths, coupled with intelligent DALI drivers and the latest Philips LED technology. This enabled the creation of various scenes and settings, including tapered output based on daylight harnessing.
TEAM
LIGHTING DESIGN: Workplane Lightplanning
ARCHITECT: TTSP Architects
CONTRACTOR: Wilmott Dixon
LIGHTING MANUFACTURER: Optelma
PHOTOGRAPHY: © Optelma