
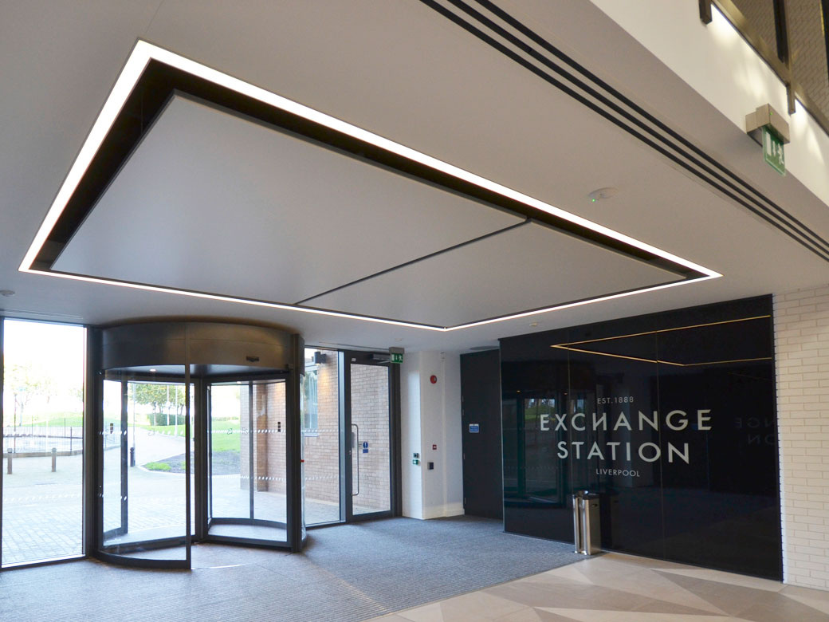
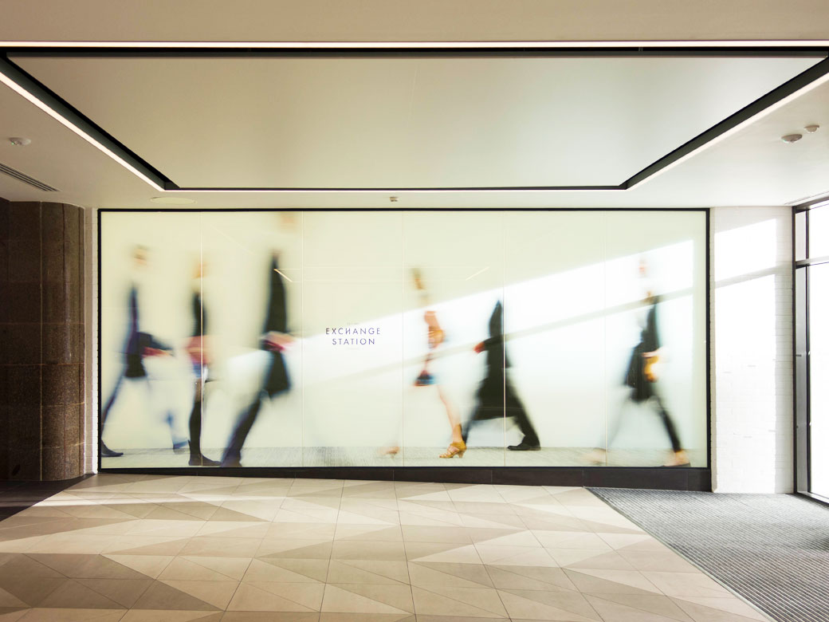
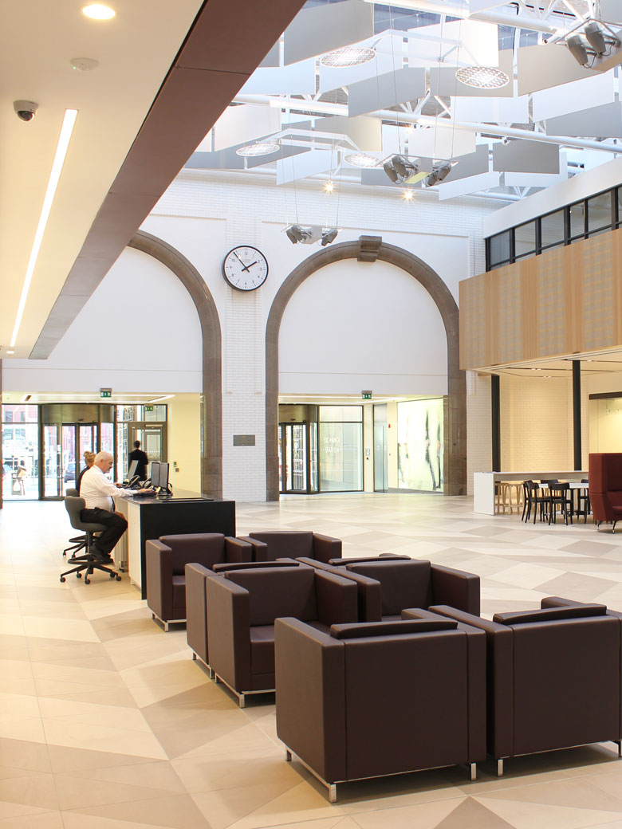
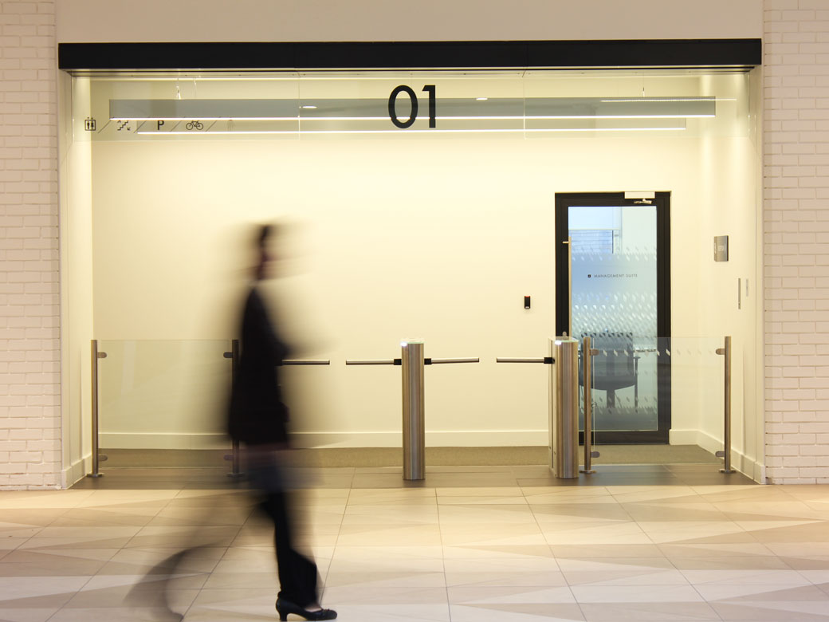

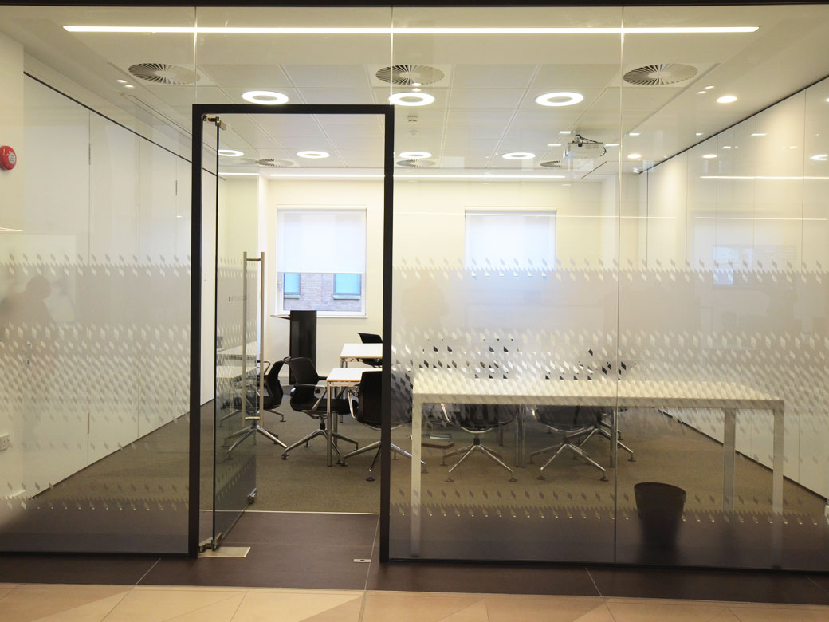

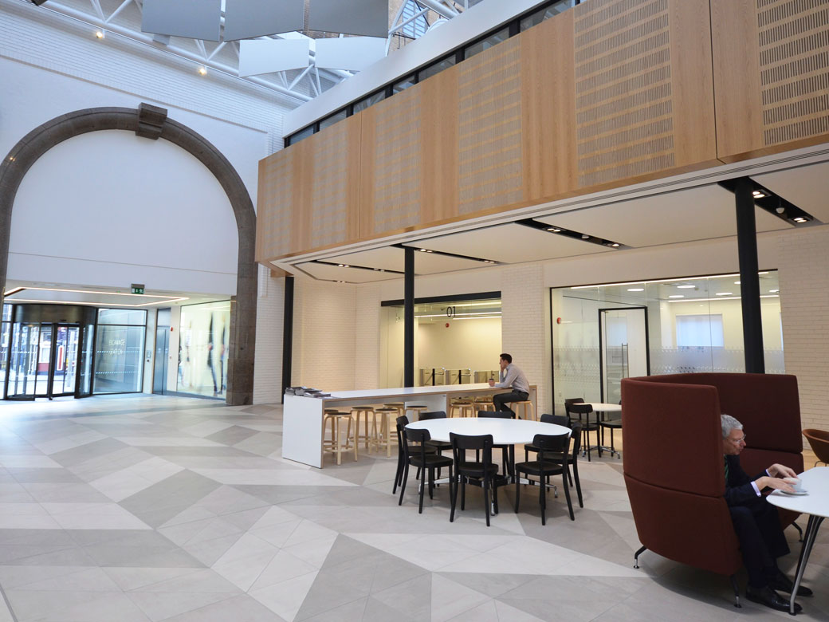
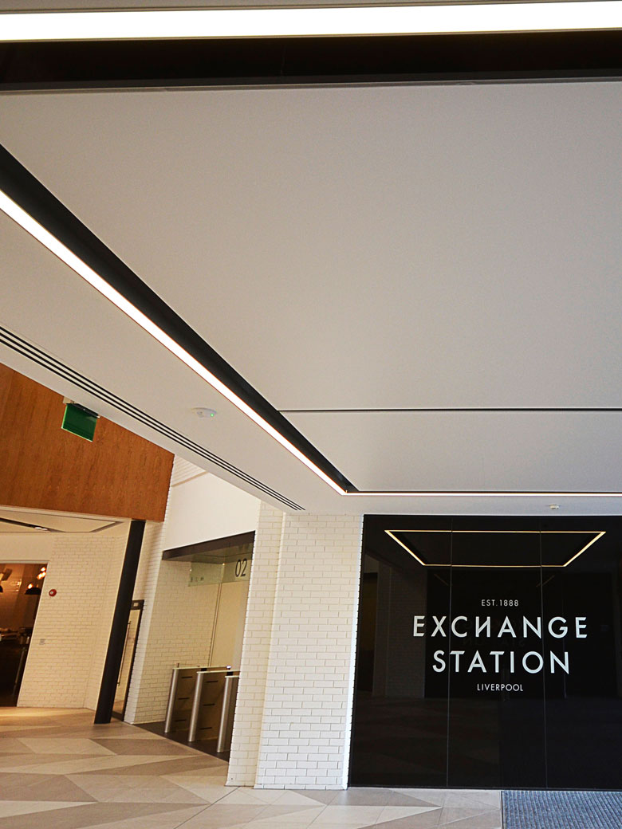
OFFICE /
A former Victorian railway station, Exchange Station won the Fit Out of Workplace category at the British Council for Offices Northern Awards.
Exchange Station is the result of a £5 million project to revitalise the former Mercury Court office building in Liverpool’s central business district. The building has been rebranded and refurbished to position the development firmly within Liverpool’s commercial property market and the project provides 22,000sq ft of Category A office space.
Optelma worked closely with Hilson Moran consulting engineers and architects BDP to ensure that the common areas, including the concourse, lift lobbies, corridors and WCs, are contemporary and bright.
Neil Makin, Project Manager, Optelma Lighting explains: ‘With glazed entrances to the front and rear, the Concourse allows maximum transparency and views across the space. Squares of light in the entrances, created by Optelma’s made-to-measure Quad 62, reinforce the clean, elegant design, while delineating the space. This extruded aluminium profile adds visual interest, providing a direct lighting solution with excellent performance and glare control.’
Quad 62 is also recessed in the lift lobbies, corridors and WCs, while wall-mounted Quad 62 uplights the magnificent original station arches, thereby neatly tie the scheme together. In addition, Optelma’s Tatoo 62 gives direct and indirect light to areas with high ceilings, bringing a stylish feel to the interior.
CLIENT: Aviva Investments
ARCHITECT: BDP
LIGHTING: Optelma
PHOTOGRAPHY: BDP