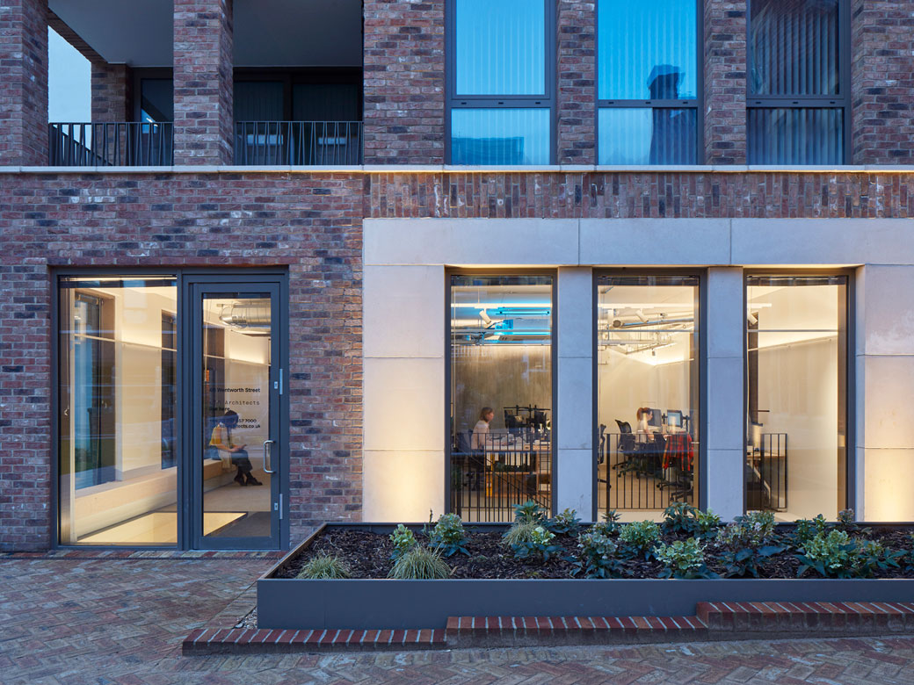
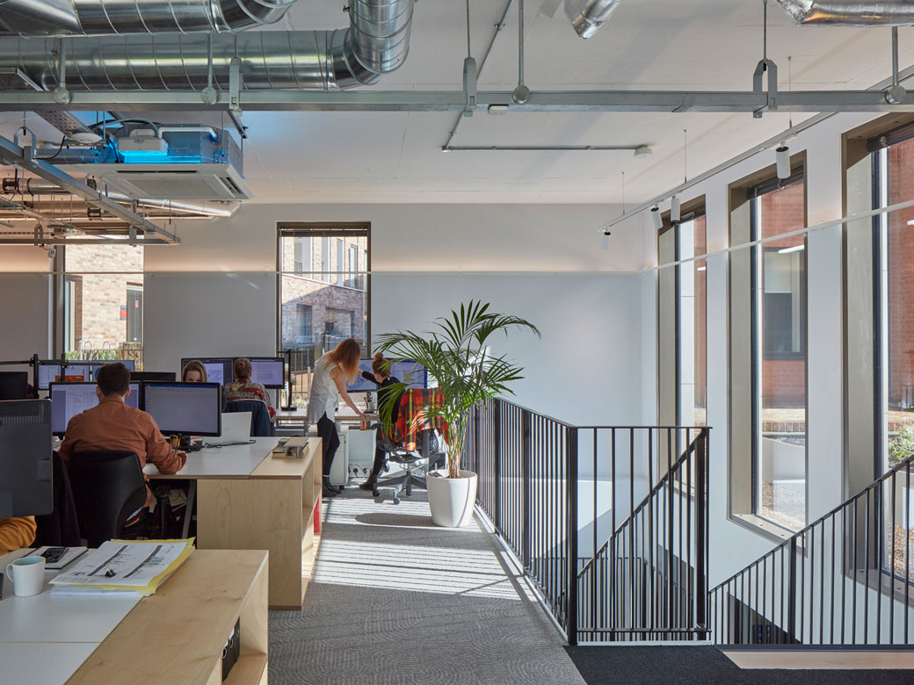



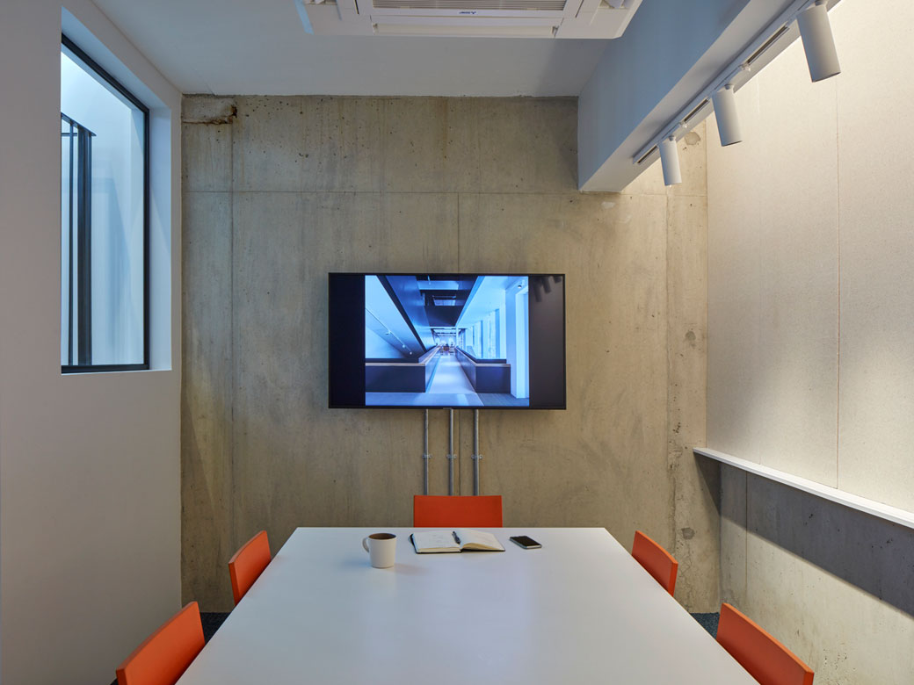
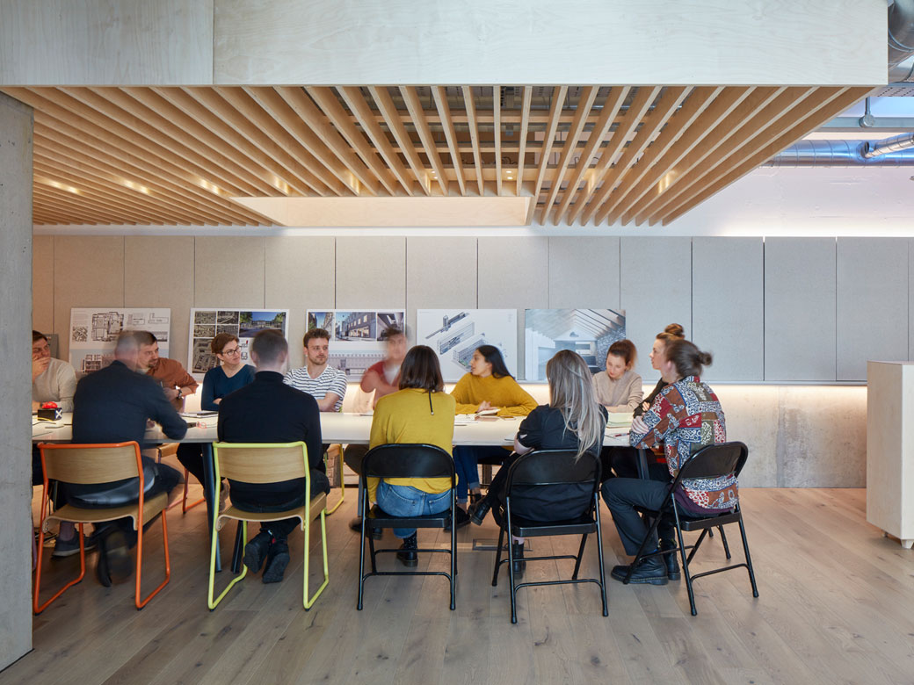

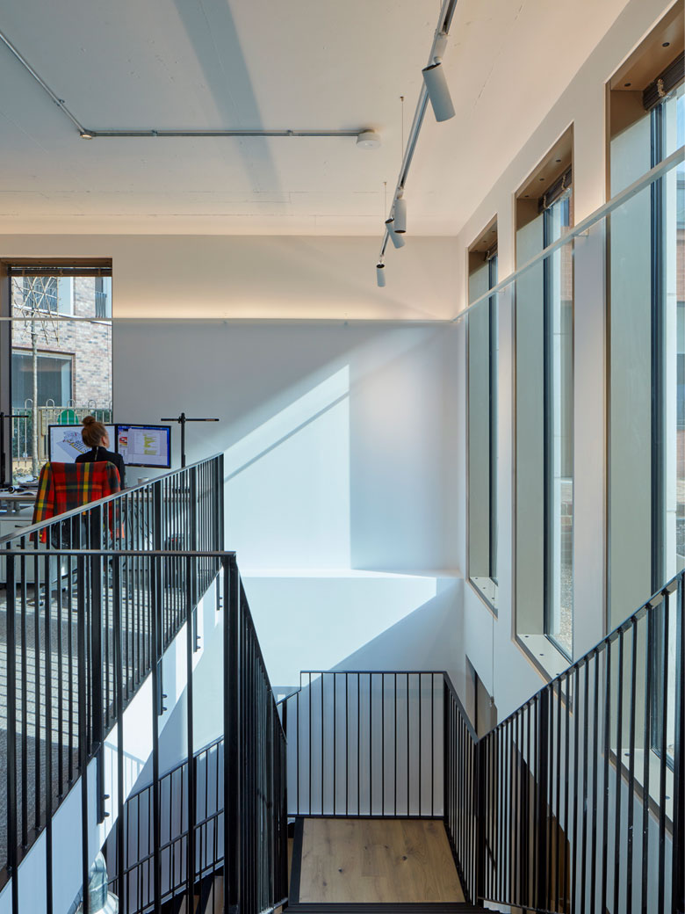
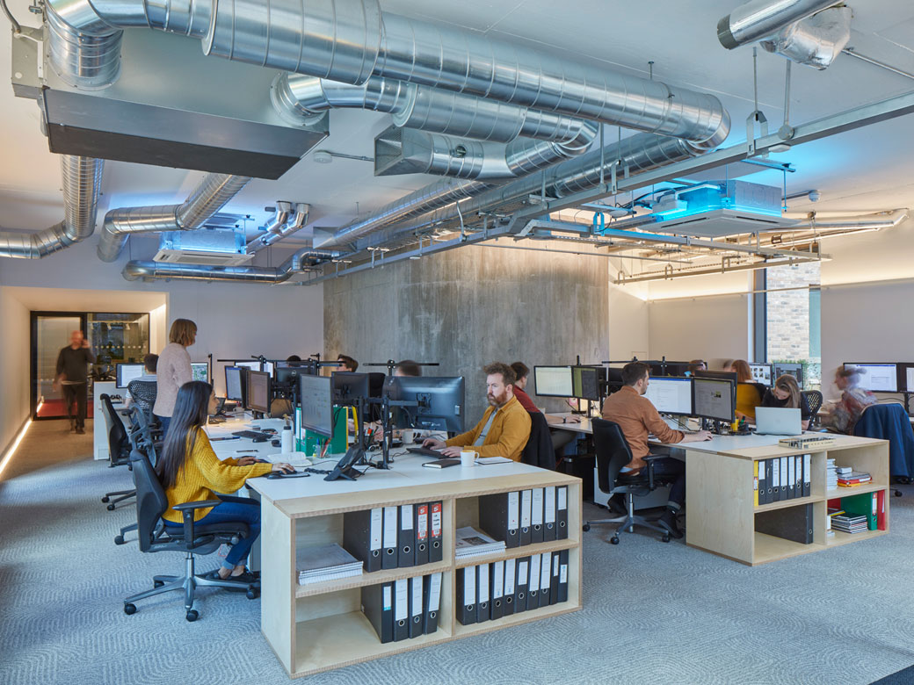
OFFICE /
In early 2020, LTS Architects moved to a new office space in the heart of Spitalfields. The ground and basement level office unit is located in the Toynbee Hall Estate, overlooking a new public square which is shared with the historic and Grade II listed Toynbee Hall.
The ground floor contains the main workspaces and a small meeting room. The basement level is designed around a long meeting table set beneath a lowered timber slatted ceiling, naturally lit by an internal skylight. This is where the team gathers for weekly meetings and communal Friday lunches. The basement also houses a meeting room, additional rentable desks, a kitchen, printing area and toilets.
The floor finishes include carbon neutral carpet tiles by Interface, a fully recycled raised floor and FSC timber flooring from Havwoods with a fully recyclable, UK made underlay. In the toilets, the colourful Okofloor flooring is made from organic castor and rapeseed oils and is 100% recyclable.
Team
Client: LTS Architects
Architect: LTS Architects
Lighting Designer: Hoare Lea
Contractor: GPF Lewis
Lighting Manufacturer: Optelma
Images: © James Brittain Photography