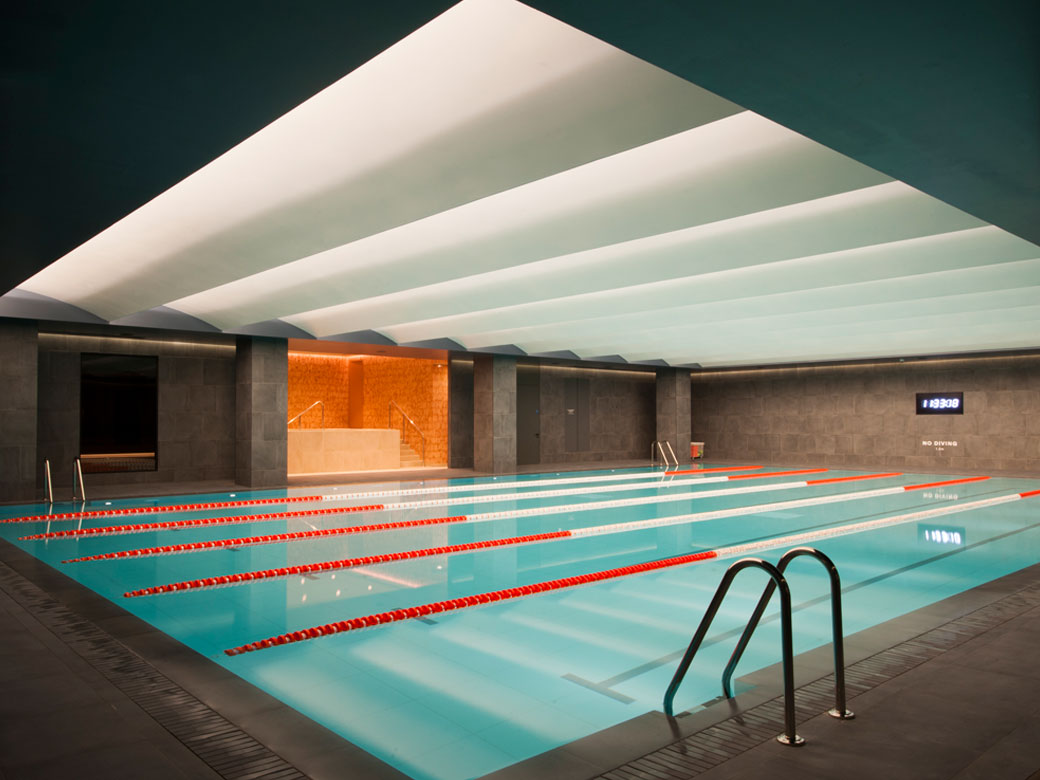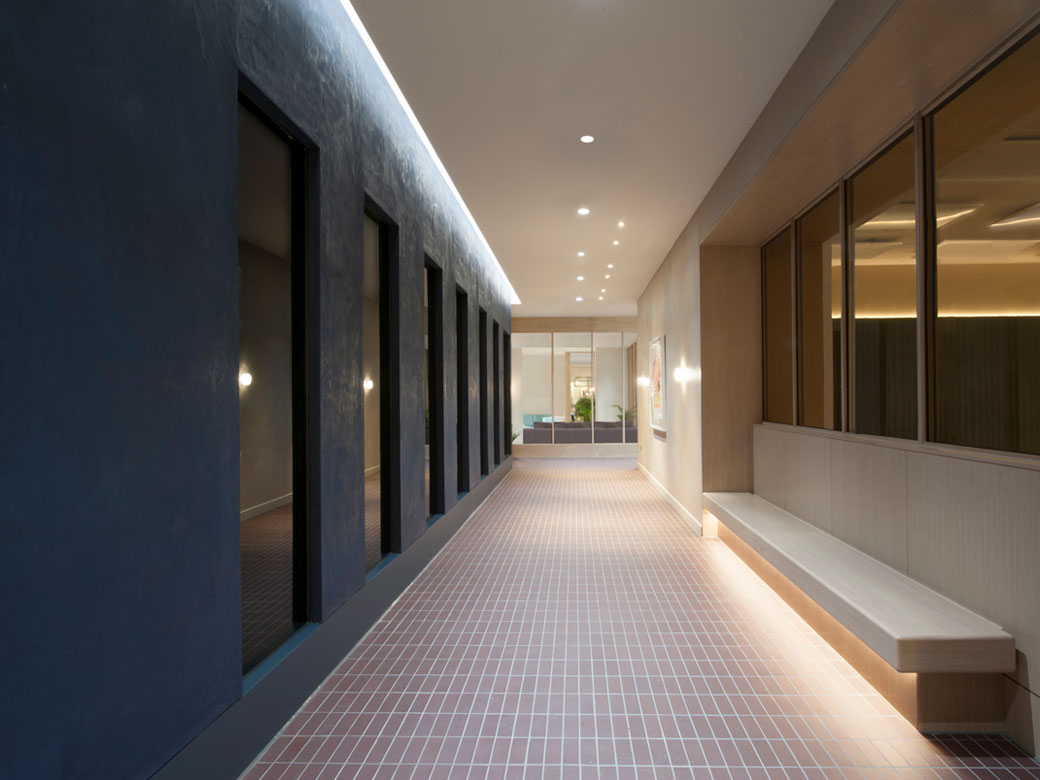











LEISURE /
Third Space Islington leisure centre is located two floors below ground with no access to daylight, and so relies heavily on good lighting design. The brand’s upmarket clientele have come to expect a sense of luxury and style unmatched in London and this location could be no different. The brief given to Illuminationworks was to make members forget they were 15m below street level.
Artificial skylights located in reception give the sensation of walking into a day-lit space. Carefully designed stretch ceiling details in deep coves with wide apertures and variable-white LED sources give the impression that there could be an opening allowing natural light just out of sight.
Over the centrepiece swimming pool, a series of asymmetrically uplit ceiling vaults are designed to lift the ceiling height and suggest waves. Overscaled custom circular lightboxes create a playful environment for younger members in the family pool. All spa areas employ indirect lighting to define space, accentuate special materials, and add to the relaxing, contemporary atmosphere.
Lighting design is key to the sense of luxury found throughout the 5,000 sqm facility and shows a meticulous attention to detail – light sources are rarely visible, glare is non-existent, and every decision has been carefully considered for the multi-use spaces.
TEAM
LIGHTING DESIGN: Illuminationworks
DESIGN ARCHITECT: Universal Design Studio
ARCHITECT: FD Architecture
CONTRACTOR: Vincent Stokes
ELECTRICAL ENGINEER: SAH Electrical
LIGHTING MANUFACTURER: Optelma
PHOTOGRAPHY: © Chad Rains