

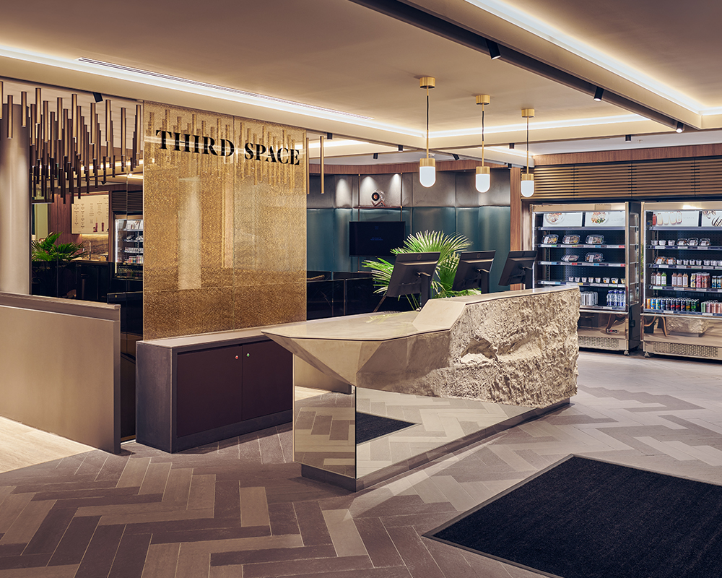




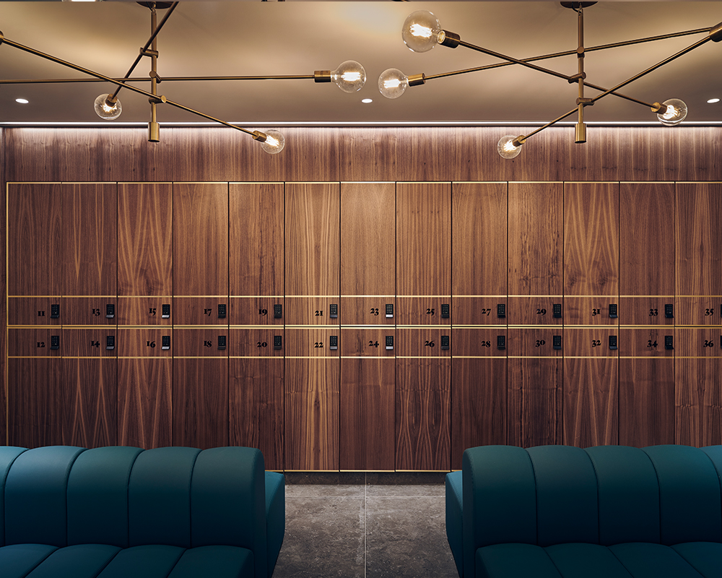
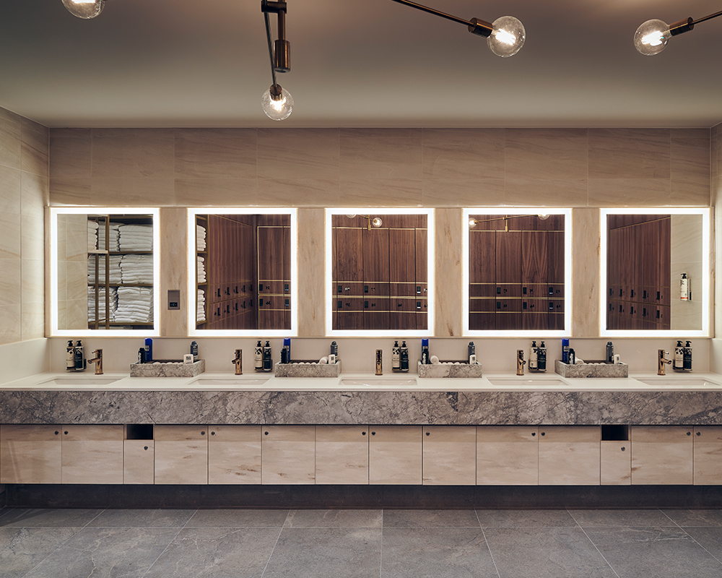
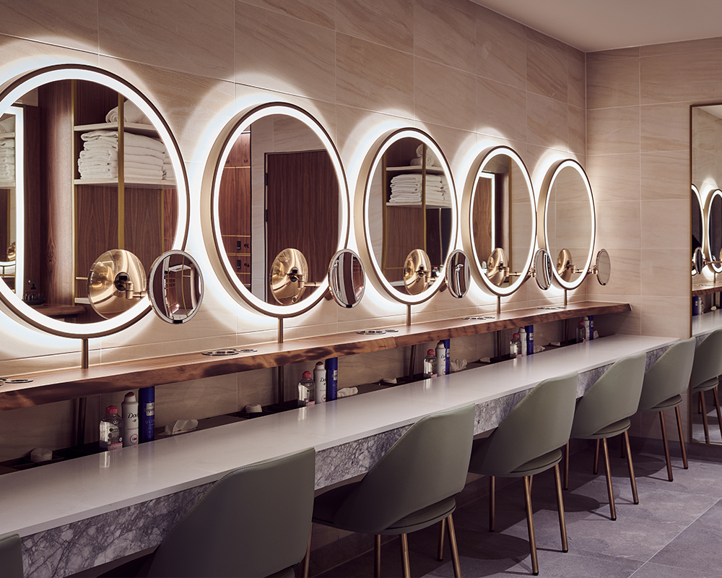
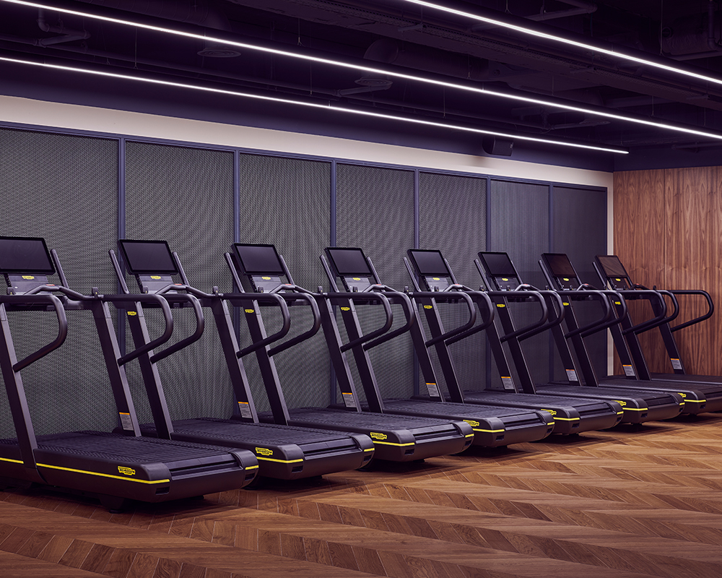
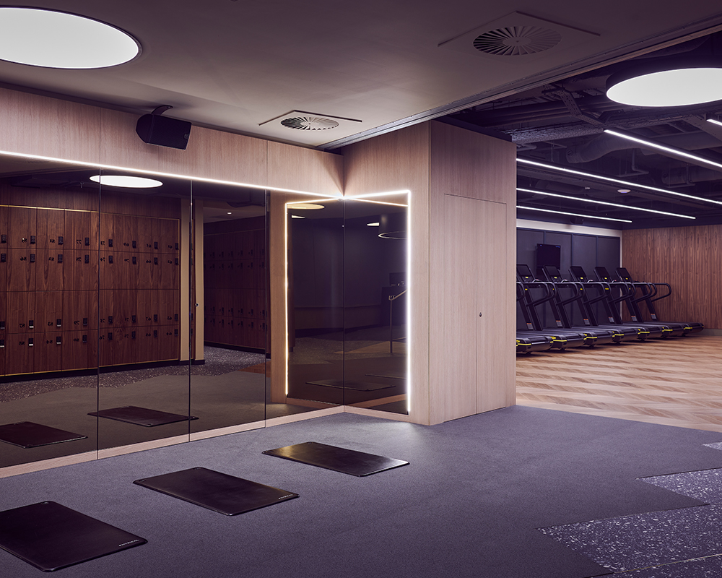
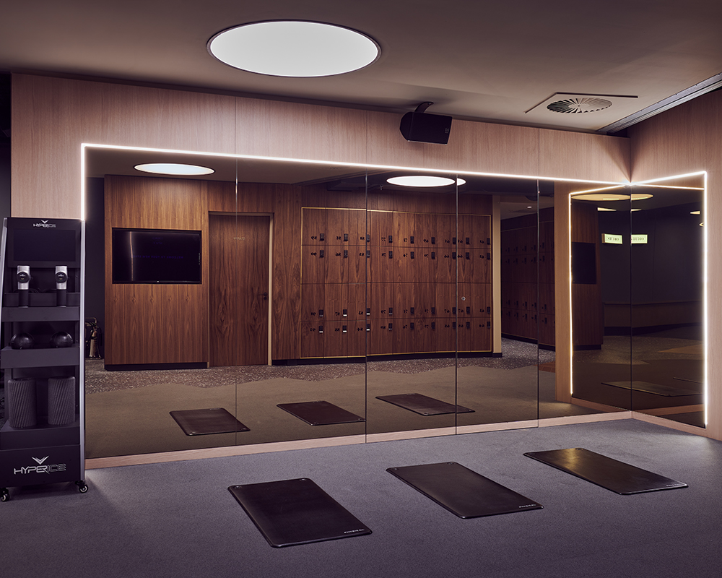


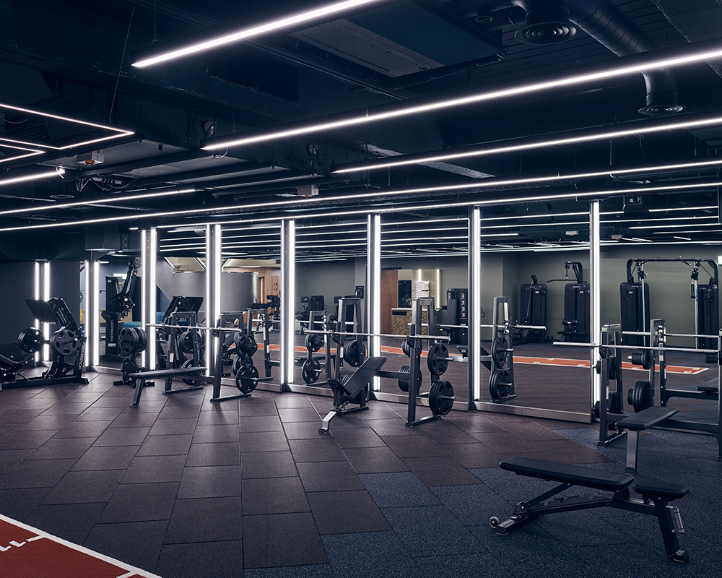

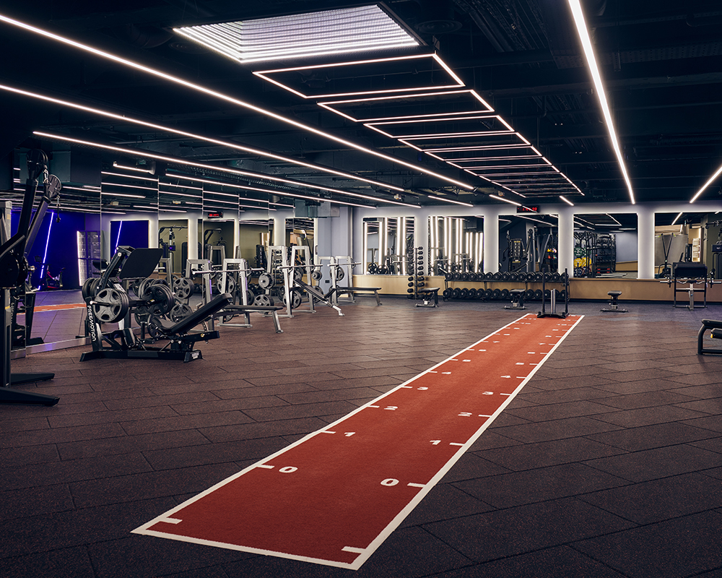
LEISURE /
Third Space is a luxury health club operator with seven locations across London. The latest opening in Mayfair, offers a sophisticated space to work-out, train, enhance your fitness and unwind.
Situated a stone’s throw from the brand’s Soho location, the Mayfair site is perfectly placed for those living and working in the area. Each of the clubs have their own individual style, while offering the same outstanding levels of fitness space that cater to the needs of members.
At Third Space Mayfair, members can work out in the Eleiko strength training area or performance watt bike zone, as well as benefit from award-winning personal training. Unique touches include UV treated fresh air, a Himalayan sea-salt walled sauna and the provision of cycling shoes.
With Third Space known for its luxury and exclusivity, the space itself needed to enhance the member experience, in which the lighting played a key role. A standout design was created by Interior Architects Virgile + Partners and technically implemented by Antarchitecture.
Having been specified in a number of other Third Space locations, including the visually stunning Islington health club, Optelma was the first-choice for luminaires to fulfil the ambitious lighting design. With only the highest-calibre being sourced, and Optelma’s proven quality, creativity and innovation on previous Third Space projects, a significant number of the brand’s solutions are now illuminating the Mayfair branch.
As members enter the reception area, their eyes are drawn to the unique feature chandelier above the staircase. This has been created by Optelma on a design by Virgile & Partners through a bespoke tube installation. The stairs are further illuminated with 30m of continuous constant current LED strip to the underside of the balustrade.
Soft residential lighting in the reception area has been achieved through Optelma’s TOOB 50 spotlights, Quad 55, XEN downlights and Firo Nano mini profile. The XEN downlights and Cove XL mini profile create the same ambience in the changing rooms.
To illuminate the running track, Optelma has combined the Graze suspended profile with RGBW LEDs and a bespoke infinity mirror LED panel. These highlight the track onto the gym floor.
In the HIIT studio, members work out under the signature X ceiling lights, which are a feature of all clubs. This has been custom-made for Third Space by Optelma, through Quad 46 crosses with RGBW LED, Fire Nano mini profile with RGB, and RGBW downlights.
Drad mini profile with RGBW LED in the watt bike zone has been used to create a chamfered design of LED lights. These dynamically extend in a continuous line from the walls to the ceiling of the space.
Jonathan Philips, National Sales Manager at Optelma, said: “Optelma is proud of our ongoing partnership with Third Space, having worked on a number of their existing health clubs. Our uniquely created lighting installations have now become a signature part of the work-out environment for Third Space members.
It is always exciting to be part of the project team for Third Space locations, bringing together the brand identity with elements of individuality for each club. With high-end clientele and expectations, Optelma’s expert solutions perfectly align with Third Space’s requirements.”
Ewald Damen, Creative Director at Virgile + Partners, said: “Third Space is known for its energetic health club environment. The design of the Mayfair club needed to ensure it stands out as a premium offering against high-street gym offerings.
The design harmoniously brings together bold and industrial features such as the architectural metal staircase, with refined pieces such as the bespoke cast reception desk”
Adding to the chic décor, the comfortable seating areas and dressing rooms are adorned in high-end stone, metal finish and walnut materials. The attention to detail is outstanding; creating the individual style to reflect the personality of the location, as well as appealing to the Mayfair community. ”
Client: Third Space London
Interior Architect: Virgile + Partners
Technical Architect: Antarchitecture
Main Contractor: Woodfords