
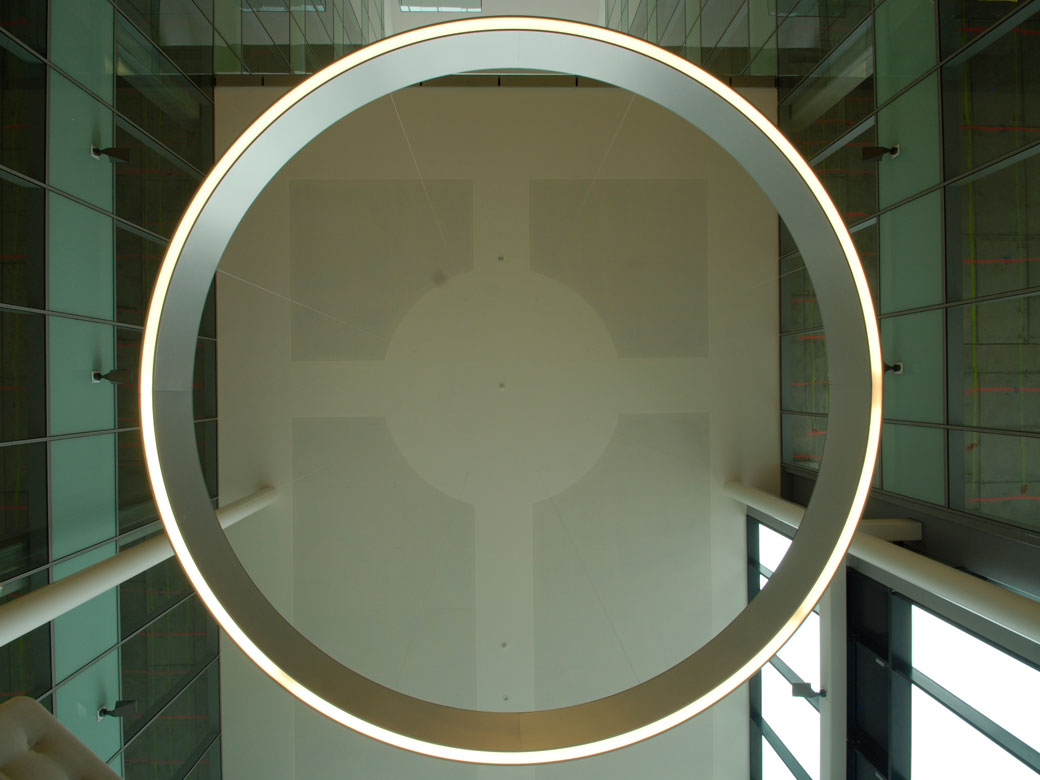
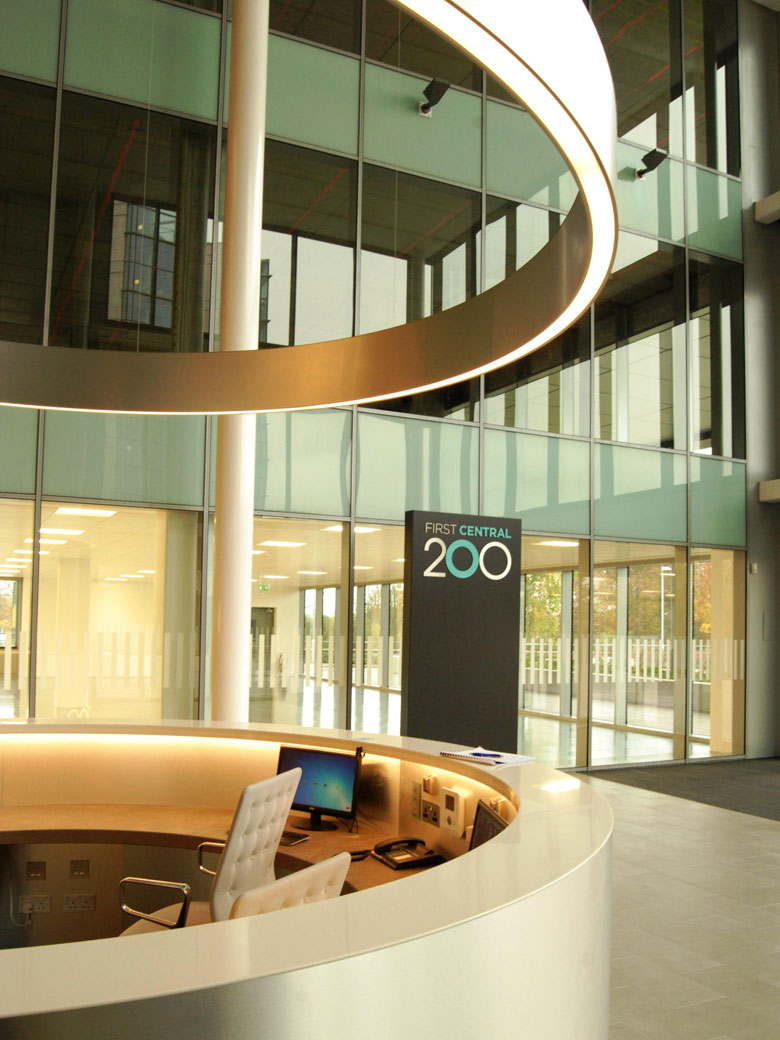
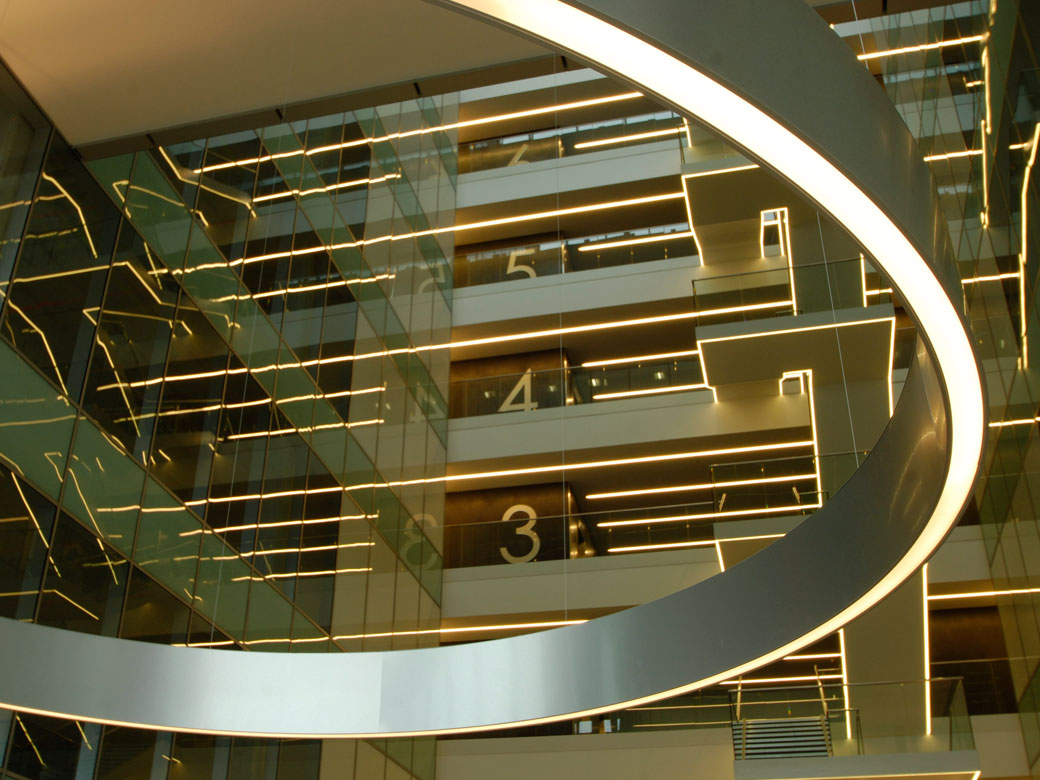
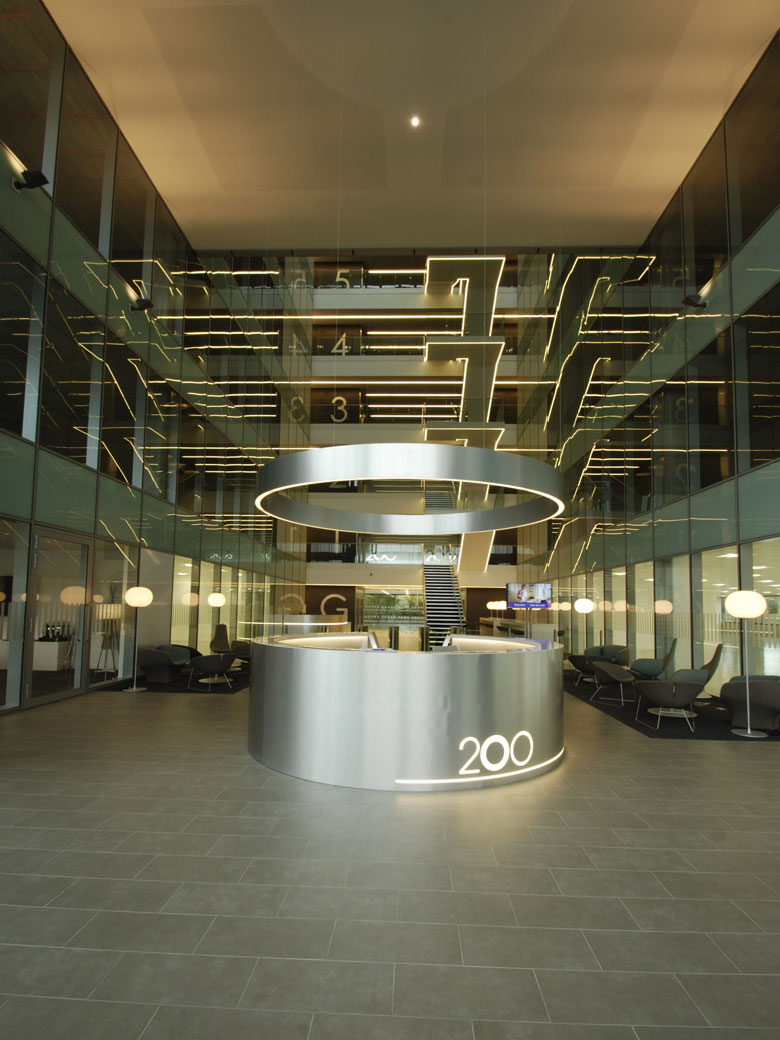
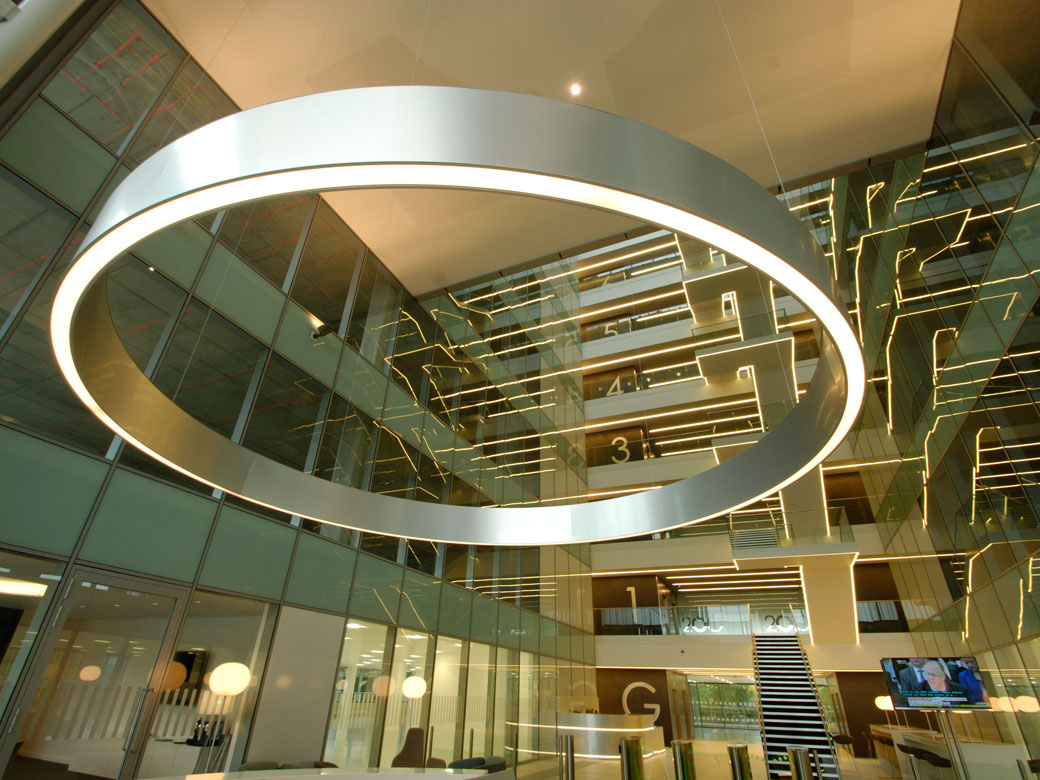

OFFICE /
This 7-storey office building designed by Ryder Architecture is in the Park Royal business park, West London. Originally the shell and core were completed in 2008, then the development was purchased by Wainbridge in 2011. To entice new tenants, JRA were commissioned to re-brand the building, designing a new atrium and reception, including lift lobbies, facilities and office spaces completed to Category A standard.
The warm and bright made-to-measure linear lighting gives the staircore and lift lobbies a Tron-like contemporary aesthetic, drawing the eye through the atrium and up the 7 stories. This sense of grandeur and scale is multiplied by the reflection in the glass office partitions, quantified by large lit signage denoting each floor number.
The reception desk contrasts from linearity to curvature, softening the initial drama to a more welcoming shape for clients and tenants entering the space. The circular desk is accompanied by a concentric bespoke pendant, matching the brushed aluminium finish and 3.6 meter diameter of the desk. Its warm opal light provides adequate lighting to the desk space, as well as matching the temperature of the linear backdrop.
TEAM
CLIENT: Wainbridge
ARCHITECTURE: Ryder Architecture
INTERIORS: John Robertson Architects
LIGHTING DESIGN: Cundall Light4
LIGHTING MANUFACTURER: Optelma
PHOTOGRAPHY: © Optelma