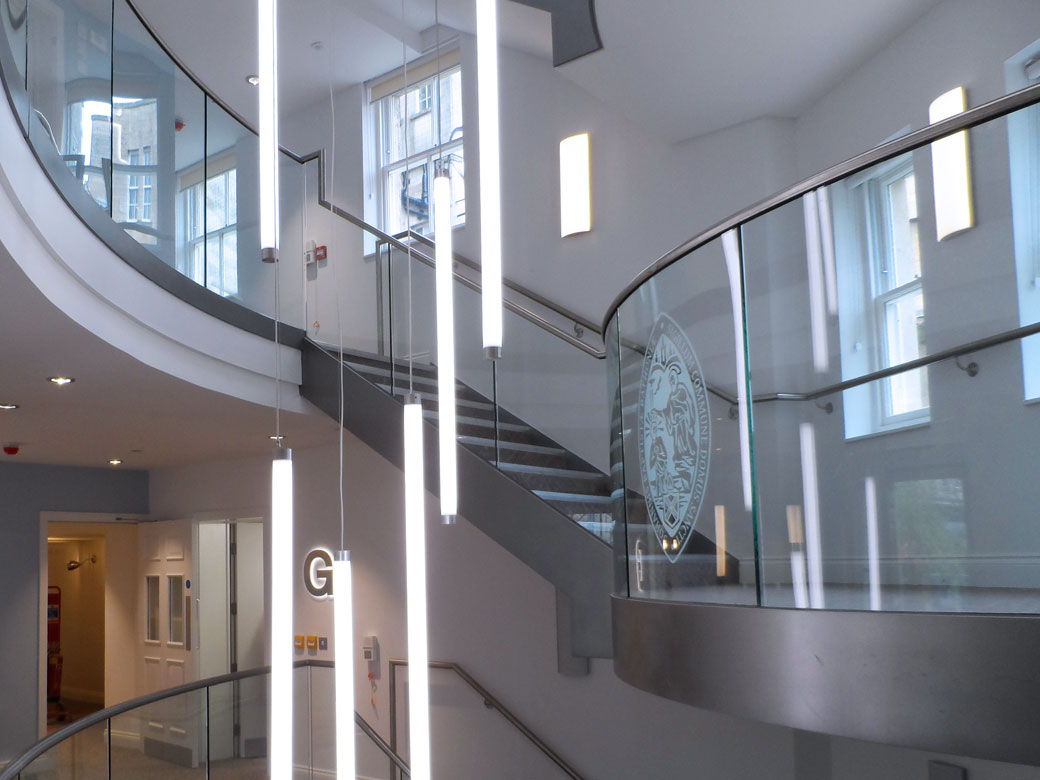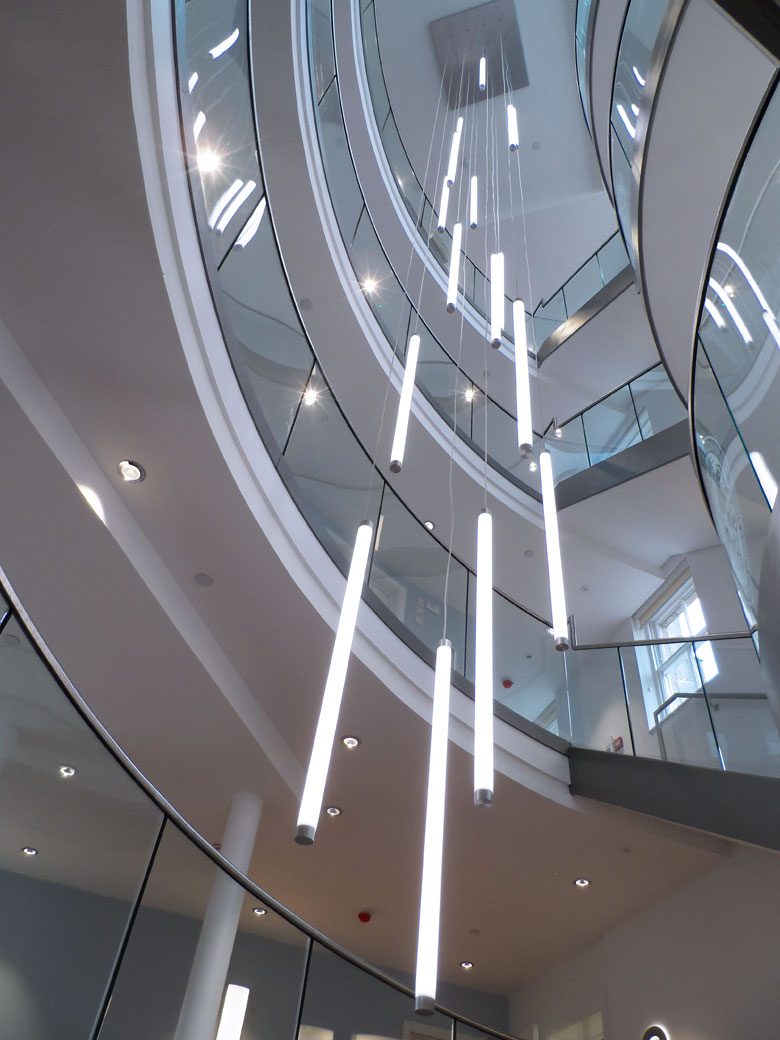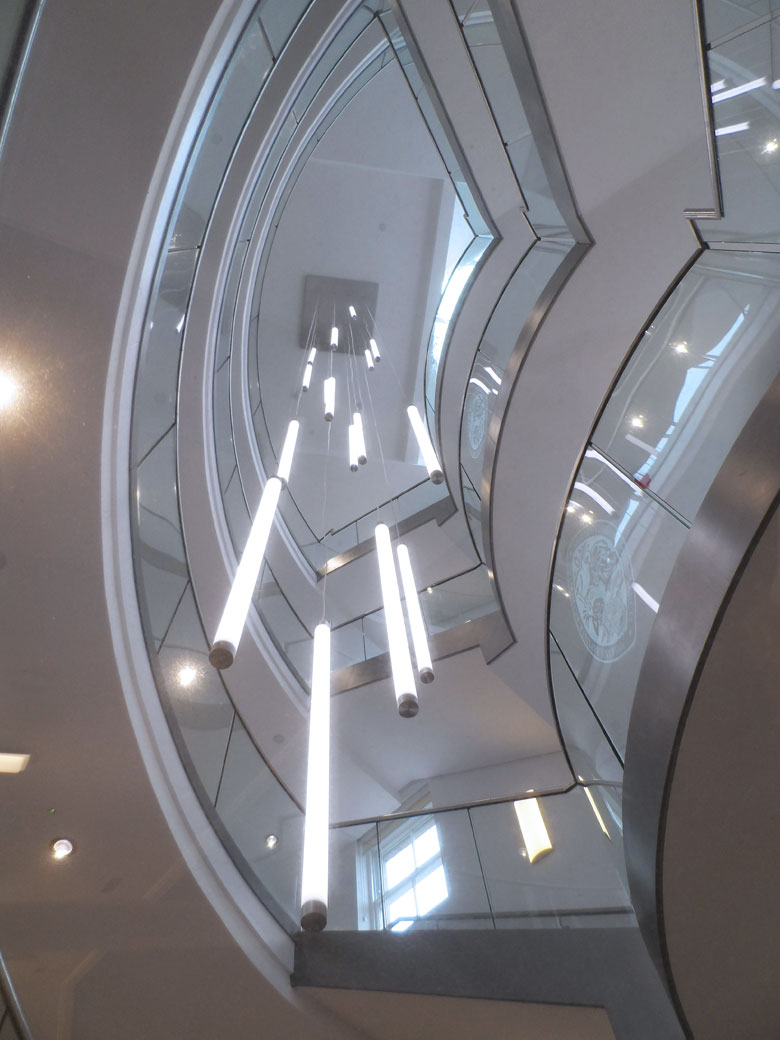




RESIDENTIAL /
Rosenberg House is a Grade II listed £2.6 Million private residential development located in the centre of Bath, boasting a Georgian façade and neo-georgian architectural additions. Architects Stride Treglown have remodelled the entire building to provide state-of-the-art accommodation for St John’s Hospital. This includes 15 spacious apartments, totalling 1420 sqm, and was opened by Her Royal Highness The Duchess of Cornwall.
The refurbishment project involved extensive structural modification, including a new internal atrium and expanded lift and stair core. This beautiful multi-story central staircase connects all levels, providing access to apartments, lifts and corridors. The developer wished to furnish this stairwell with the constraint of a single central top-floor ceiling rose supplying each and every floor below.
Optelma designed and delivered a tailor-made ceiling light, utilising a cascading cluster of opal tubes, connected to a large ceiling panel. This panel houses all the necessary power supplies and control gear. Each floor is evenly and brightly illuminated, with simplified maintenance and the added grandeur of such a mesmerising feature drawing the eye up through the central stairwell.
TEAM
CLIENT: Rosenberg
ARCHITECTURE: Stride Treglown
LIGHTING MANUFACTURER: Optelma
PHOTOGRAPHY: © Optelma